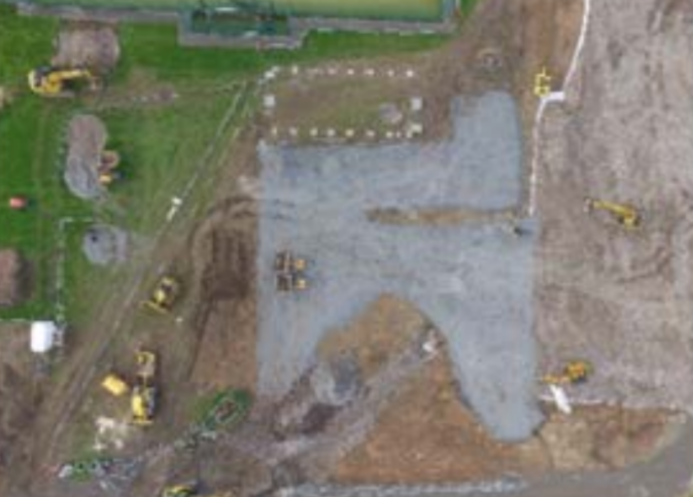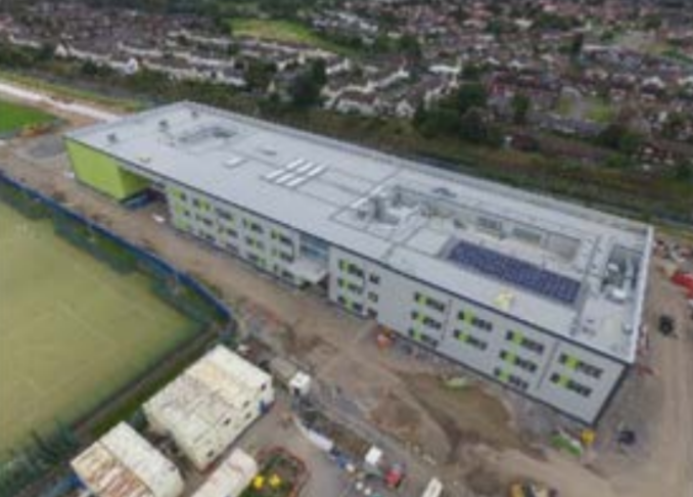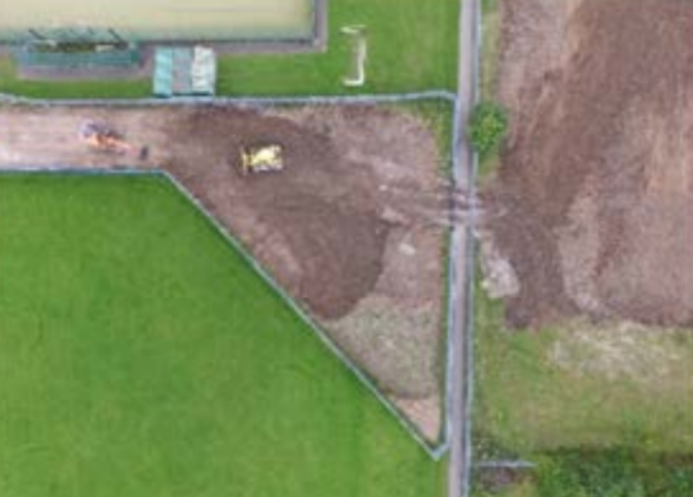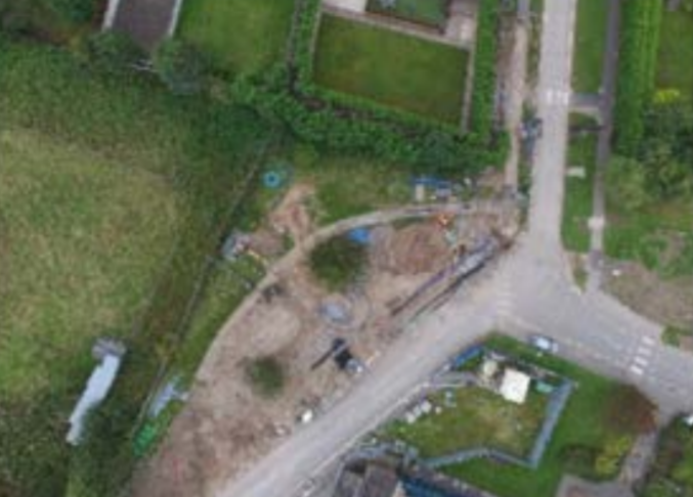Overview
The Heath High School underwent a complete rebuild starting in 2016 to bring their classrooms and facilities up to date and improve their pupil’s experience at school.
With a capacity of 1,250 students, the new school building includes a sports and community centre, activity hall, drama and dance studios, outdoor tennis courts, an amphitheatre and a dining terrace.
The classrooms themselves were also given an uplift to house a sixth form, install specialist laboratories and workshops.




